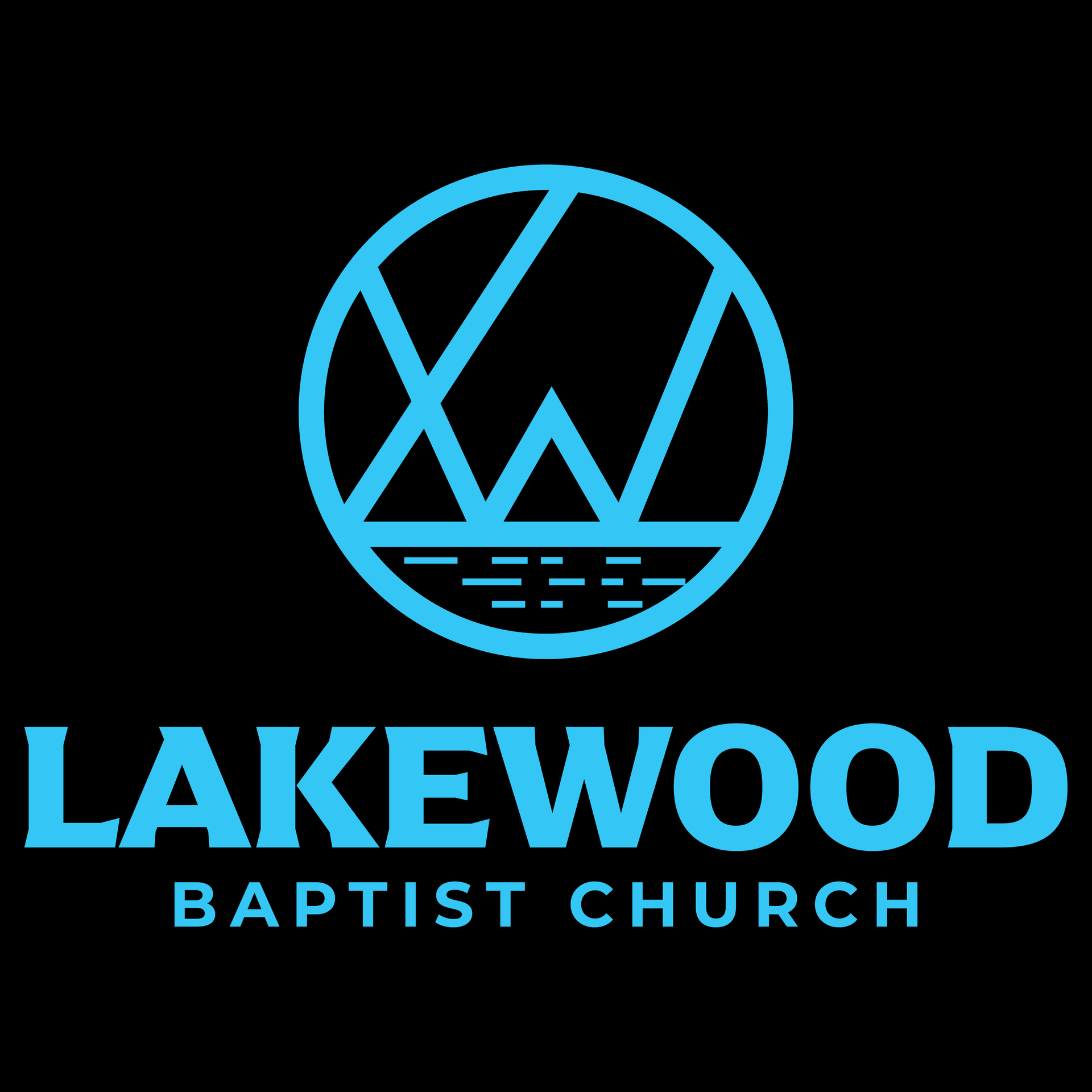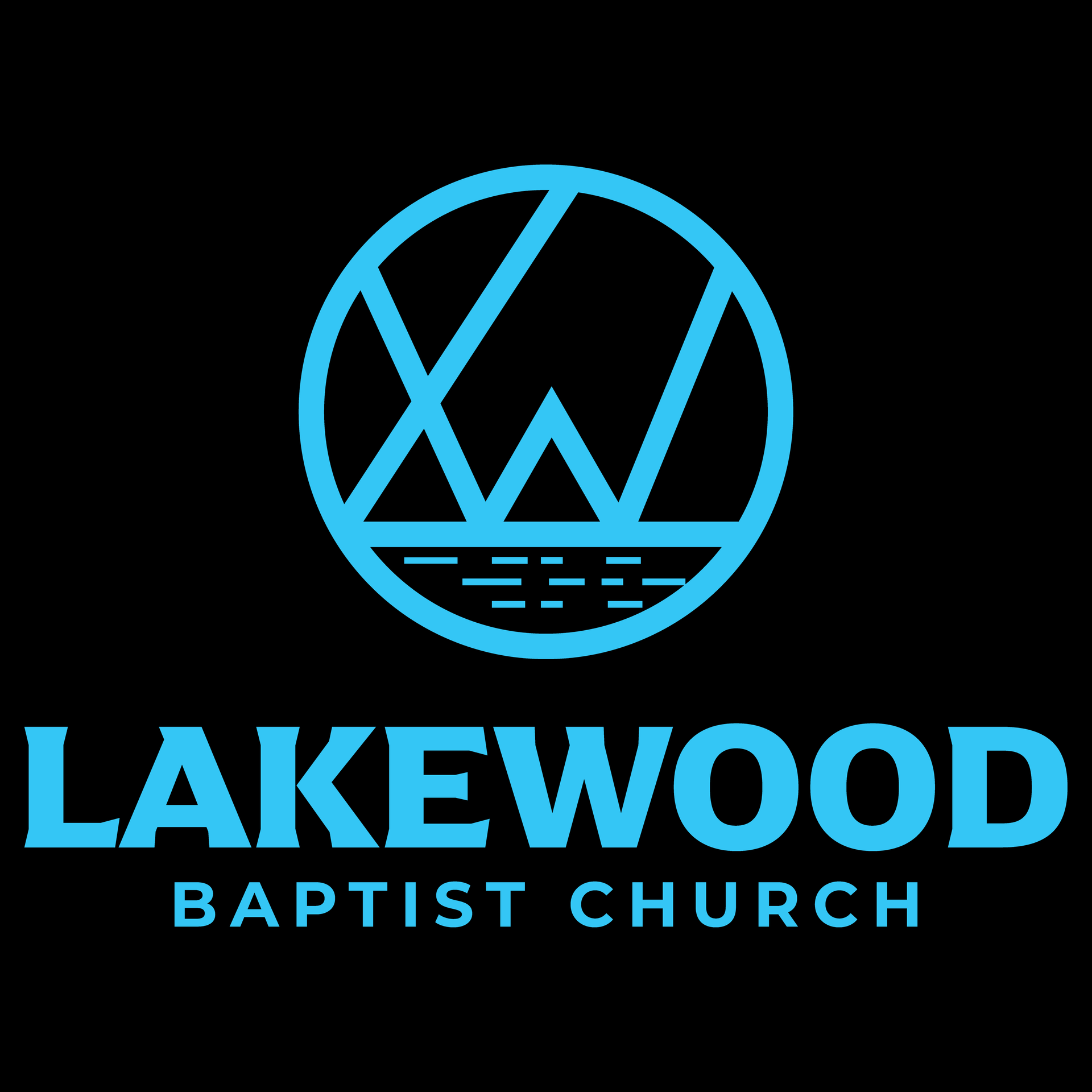FREQUENTLY ASKED QUESTIONS
Has the staff been included within the planning process?
Yes. Preacher Jerry’s initial vision for a school was thoroughly examined by multiple committees and Team Nehemiah (officially formed in September of 2022). Their research revealed that the associated costs were too significant to prioritize the school in the initial phase, especially as it did not adequately address the pressing needs of the church. Several informal meetings have taken place outside of Team Nehemiah’s weekly meetings, as well as the leadership meeting consisting of the committee, staff, and deacons. This leadership meeting is aimed to communicate updates pertaining to the changes, as well as to seek additional input and support before engaging the congregation and initiating fundraising efforts. Additionally, a member of the staff and 5 deacons serve on Team Nehemiah.
Why is it not feasible to proceed with the entire original plan, which included a fellowship hall, multipurpose building, and elementary school?
Simply put- cost. Several months ago, the initial estimate stood at $11 million, and construction costs have continued to rise. The South Carolina Baptist Foundation has indicated that LBC would likely be able to secure a maximum loan of $3 million, based on last year’s contributions, which typically amount to three times the annual receipts. Further details regarding funding are provided within Question 5.
Why did the team select the multipurpose building as the initial construction project? How will it be utilized, and what benefits will it provide?
Aside from the substantial costs and lengthy timeline associated with the initial plans, the decision to prioritize the multipurpose building is based on its functionality, which effectively addresses the current needs of the church. This facility will support a variety of activities, including church services, special events, fellowship gatherings, recreational activities, Sunday school classes, and small group meetings, while also providing additional parking. The primary gym area can accommodate up to 900 people, although this capacity decreases to 571 when tables and chairs are included. The building will also feature two classroom spaces and a kitchenette, allowing for versatile usage and operation independently from the gym area. Each classroom can host up to 49 individuals when arranged with chairs only or 37 with a traditional classroom setup. Additionally, the building will include two storage closets and an under-stage storage area for tables, chairs, and athletic equipment. Given its design, this facility will be the most straightforward structure to build upon in the future, earning it the name "The Anchor". Ultimately, it will enable us to engage more children and families, which in turn will facilitate greater fundraising opportunities for subsequent building projects.
How much is the multipurpose building and associated costs? How much will fixed costs increase?
As of today, the total project cost is estimated at $7.5 million. This includes a $100,000 allowance for kitchen equipment; however, we intend to utilize the existing kitchen equipment from the Fellowship Hall to minimize expenses and maximize classroom space (as discussed in Question 12). Additionally, the budget includes a $75,000 allowance for stage and lighting equipment, as well as a $25,000 allowance for sports equipment. It is important to note that no allowance for furniture has been allocated. The site work, which marks the first official phase of construction, is projected to cost $2,530,000. This amount encompasses $69,000 for relocating the modular units and constructing the necessary decking and underpinning. Team Nehemiah recommends relocating the modular units to the ball field adjacent to the current fellowship hall kitchen once site work commences. Fixed costs, including utilities, insurance, janitorial services and supplies, technology, security, landscaping, and other operational expenses, are projected to rise by 40%. This equates to an increase of $72,000, based on current fixed costs totaling $180,000. It is essential to recognize that this figure is a projection and may be influenced by various factors.
How are we funding the project?
Are we considering borrowing or fundraising? How can people contribute? Given that loans entail substantial monthly payments with high interest rates, we believe it is important to raise funds (rather than to borrow) to avoid compromising our capacity to serve through various ministries. Contributions can be made on an individual basis or through monthly commitments. When the team shares the information with the congregation in December, the hope is to inspire year-end contributions and encourage prayerful consideration of monthly commitments for the upcoming year. Commitment cards, accompanied by a keepsake anchor, will be distributed. Additionally, contributions can be made electronically via the church’s website by selecting the “Building Fund” option on the “Give” page, or by check or cash, noting “Building Fund”.
Why is it necessary to grade the entire site to construct just one building? What can we do with the cleared land until additional buildings are constructed?
The answer is primarily cost-related. Completing all cut and fill operations simultaneously allows for a balance of on-site dirt quantities, thereby avoiding the expenses associated with hauling dirt out now and later bringing it back in for future construction. Implementing the stormwater retention system, along with the water and sewer infrastructure, is essential in this initial phase. It is also significant to mention that a church member has offered to perform this work at cost, an opportunity that may not be available if we choose to delay. Once cleared, the land will be seeded to promote grass growth, creating green spaces that can be used for outdoor functions and community outreach events, as well as providing overflow parking. This is particularly important as access to the adjacent field, currently utilized for large events, may not always be guaranteed.
How many additional parking spaces will we gain? Will turn lanes or a traffic light be needed?
Currently, our main lot features 88 paved parking spaces, supplemented by additional spaces in the gravel area. Although the gravel spaces will be eliminated during the site work, we will gain 123 new spaces (including 6 designated for handicapped access) in the initial construction phase. Additional parking spaces will be added in Phases 2 and 3. The necessity for turn lanes will be determined following the completion of a traffic count study. At present, there is no requirement for a traffic light.
When can construction begin and how long will it take?
The timeline for completing The Anchor is contingent upon the speed at which funds can be raised and deposited. The site work and relocation of the modular units can begin once $2.5 million has been collected. After obtaining the necessary permits, and contingent on favorable weather conditions, site work is projected to take approximately 6 months once dirt begins being moved.
Can church members help with construction or submit bids if they’re contractors or suppliers?
There will be specific projects that church members can (and are encouraged to) help with. Leitner Construction will serve as the licensed general contractor. They, as well as any subcontractors, must be insured and bondable to safeguard the church against liability. All bids must be submitted through Leitner Construction.
What will happen to power lines that run through the middle of the property, as well as trees along the perimeter?
York Electric has agreed to relocate their line that runs across the property. We will incur costs to move our service line that feeds our existing buildings. Prior to issuing the necessary permit, York County mandates that we conduct a tree survey to assess which trees must be preserved. While the majority of trees will be removed, certain trees will remain in designated buffer yard areas. It is also important to note that specific landscaping requirements must be adhered to in accordance with local code.
Do we need City of Rock Hill water and sewer services, and will annexation into the City be necessary to access those services?
Will current buildings be switched over? Current fire codes require us to be on City water to adequately support our fire and sprinkler systems. The existing septic tank system is insufficient to manage the additional sewer demands posed by the new buildings. Given that septic systems occupy a significant amount of land, they would hinder our ability to maximize the property's potential. According to state law, annexation is not currently required, as our property is not contiguous with the existing City limits. However, since this situation may change in the future, an acknowledgment agreement will need to be signed.
What will happen to the current fellowship hall and kitchen once the multipurpose building is completed? Have we considered adding an elevator to the existing education building?
Team Nehemiah recommends relocating the kitchen equipment that can be utilized in the new building. This will not only reduce expenses associated with purchasing entirely new equipment but will also free up space within the existing fellowship hall for classroom use. To facilitate this transition, new walls will be constructed to partition the expansive area into classrooms, and a breakroom-style kitchen will be integrated, along with additional restroom facilities. This arrangement will enable the Vietnamese group to maintain their designated space; however, they will no longer have access to a fully equipped kitchen as they currently do. An elevator would cost around half a million dollars to gain between 3,000- 4,000 square feet of usable space. This addition would necessitate comprehensive updates to comply with current building codes. With the suggested reconfiguration of the fellowship hall, the upstairs area could be designated for use by youth and young adults, who typically do not require elevator access. Children would be relocated to the reconfigured fellowship hall area, ensuring appropriate separation from the youth and adults in accordance with safety measures. This change would also facilitate the availability of more classroom spaces for adults on the main floor of the education building.
What is the plan for the additional phases?
Once funding has been secured and The Anchor project is completed, we will reassess the current needs to determine whether the school or the fellowship hall should be the next priority. Fundraising efforts will continue without interruption.
Will this information be accessible outside of the scheduled meetings? How can additional questions be submitted and addressed?
Yes, as the team is committed to ensuring complete transparency and seeks engagement. A dedicated landing page on the church’s website will host comprehensive information related to the project and capital campaign. This page will feature a Q&A section, architectural drawings, updates on fundraising status, opportunities for contributions, and a platform for submitting questions. An email account has also been created for communication purposes: TeamNehemiah@LakewoodFamily.com




